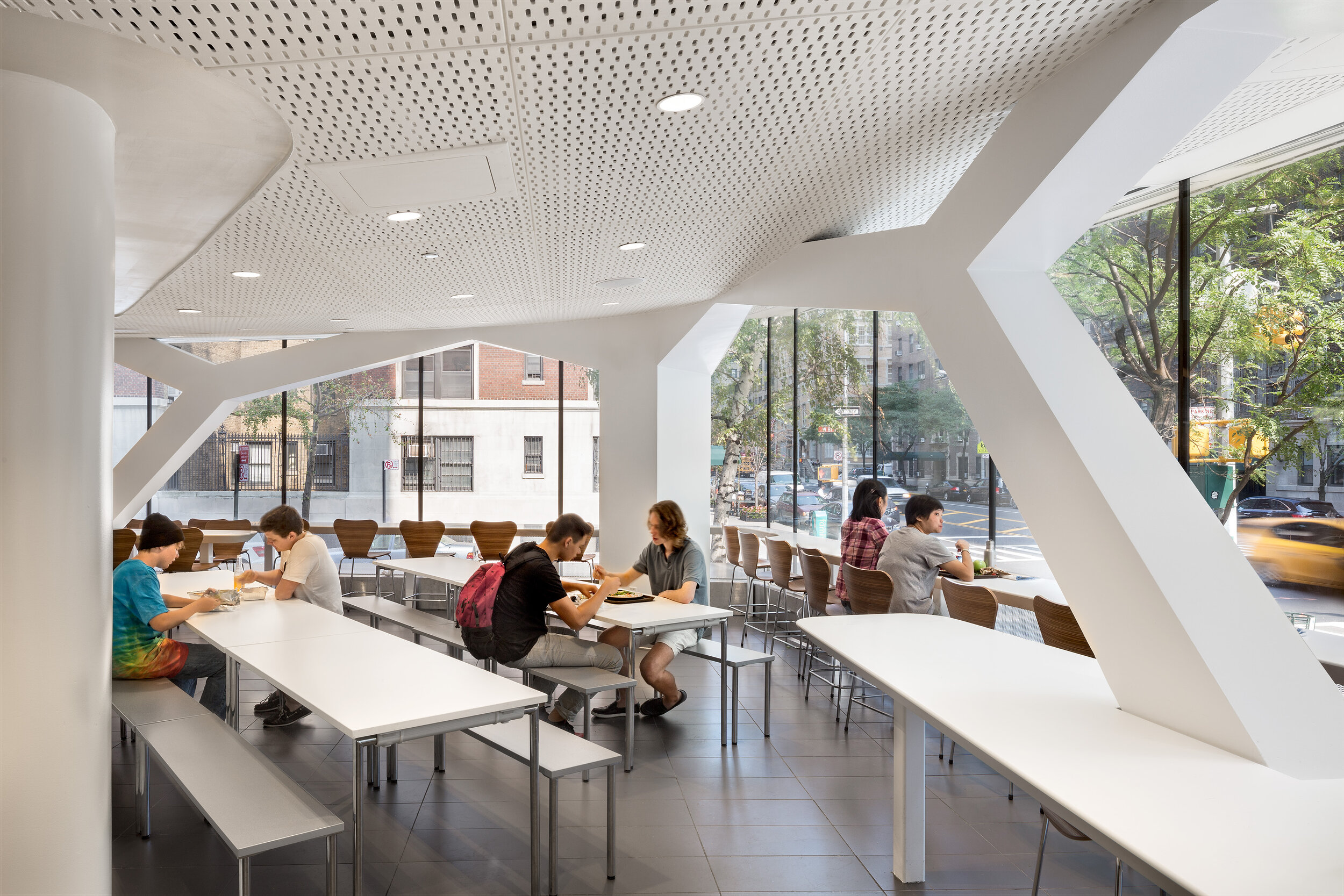Calhoun School
New York, NY
Photo Credit: Chris Cooper Photographer
The Calhoun School is housed in an Institutional style building located within the Riverside West End Extension I Historic District. Originally designed as a five-story travertine, concrete, glass, and stucco structure by Costas Machlouzarides in 1973-75, the school was later expanded with a four-story addition by FX Fowle in 2004. Subsequently, the school sought to re-engage and re-connect the school with the surrounding community while also reconfiguring the vital interior spaces.
Working with FX Fowle, Li · Saltzman Architects provided preservation consulting services for the re-design of the building’s base. LSA provided archival research, design review, and presentations to and liaison with preservation advocacy groups and municipal regulatory agencies. The design was approved by the Landmarks Preservation Commission and is anticipated to be completed in 2015.
Designation: Riverside West End Extension I Historic District




